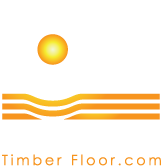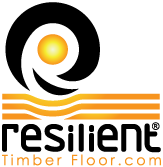Timber Sports Floor
Resilient™ Timber Sports Floor System are constructed using either hardwood timber parquetry fingers or tongue and groove strip timber boards. The timber parquetry shall be fully bonded to the plywood subfloor, laid at 45 degrees to the direction of the plywood.
The timber floor surfacing materials shall be fully supported over the entire area to be covered by a double layer of MR grade 12mm thick plywood. Individual elastomeric pads of approved dimension and hardness shall support the plywood layers over the entire area to be covered, with special attention given to the perimeters of the installation. The flooring system shall be isolated from the substrate with a minimum 200um polyethylene sheeting lapped and taped at all joints.
The timber floor surface species recommended include Merbau, Kempas and White Oak (The parquetry will be of Merbau or Kempas species). Other timbers may be suitable for this system.

Junckers Sports Lacquer
Approved according to EN14904
Junckers is represented at many indoor sporting events around the world. Junckers has a complete programme that can provide durability and lining for sports floors. And one can certainly say that Junckers shines up the floor. Both before and after the game.
Junckers HP SPORT Lacquer can withstand all hard sports tackles and it is quick and easy to machine clean, so that the floor is ready for new challenges.

World leading sports lacquer (Approved according to EN14904)
Junckers is Europe’s leading manufacturer of solid hardwood sports, dance and activity floor systems. For many decades Junckers has provided systems to meet the wide ranging needs of local community and multi purpose halls, through to global landmark venues for Olympic, Commonwealth and professional sport.
Here the Reference
Junckers prefinished sports floors are very wear-resistant, however maintaining the floor on a regular basis contributes to sustaining a long life span. Daily care is done by sweeping or vacuuming, but when necessary the surface is easily renewed by a light sanding and then applying one coat of Junckers own produced water-based sports lacquer.
Asia & Pacific
Yuen Long Area 13 School
Hong Kong, Hong Kong
2,800 sqm.
Kowloon Park Redevelopment
Hong Kong, Hong Kong
1,967 sqm.
Tung Chung IRC
Hong Kong, Hong Kong
2,200 sqm
St. Paul Co-ed College Primary School
Hong Kong, Hong Kong
1,500 sqm.
Guangzhou Tianhe Gymnasium
Guangzhou, China
2,300 sqm.
Beijing Sports University
Beijing, China
12,000 sqm (3 sportshalls)
Taipei Municipal Nei-Hu High School
Taipei Nei-Hu, Taiwan
1,186 sqm.
Taipei County Yingge Vocational High School
Taipei County Yingge, Taiwan
1,106 sqm.
Beijing Sports University
Beijing, China
12,000 sqm (3 sportshalls)
Beijing Sports University
Beijing, China
12,000 sqm (3 sportshalls)
Porirua Sports and Events Centre
Wellington, New Zealand
3,400 sqm.
Arena Manawatu
Palmerston, New Zealand
2,500 sqm.
Saxton Indoor Sports Stadium
Nelson, New Zealand
3,800 sqm.
Waitekere Stadium
Auckland, New Zealand
5,800 sqm.
Europe + Russia (CIS)
Frankfurt Halle
Frankfurt, Germany
1,400 sqm.
Campushalle Flensburg
Flensburg, Germany
1,000 sqm.
Cesis Arena
Cesis, Latvia
2,100 sqm.
Sporthalle Grundschule Mejasi
Split, Croatia
1,450 sqm.
University of Cyprus
Nicosia, Cyprus
1,500 sqm.
Latsia Gymnasium
Nicosia, Cyprus
1,600 sqm.
Gigantium
Aalborg, Denmark
1,000 sqm.
NRGI Arena
Aarhus, Denmark
1,200 sqm.
Odense Kongrescenter
Odense, Denmark
3,000 sqm.
KEF-Centret
Kolding, Denmark
1,100 sqm.
Glasgow Commonwealth Games 2014
Crystal Palace Sports Centre
London, England
2,500 sqm.
London School for Contemporary Dance
The Place, London, England
1000 sqm.
NIKE Regal Sports Centre
London, England
600 sqm.
Guildford Spectrum Leisure Ctr. Sports Hall
Guildford, England
670 sqm.
Dojo of Ceyrat
Ceyrat Department 63
Ceyrat, France
2,452 sqm.
Rink Hockey Sport Room
Auxerre Department 89
Auxerre, France
1,803 sqm.
UCC Mardyke Arena
Main Sports Hall, Cork
Cork, Ireland
1,080 sqm.
Killarney Sports & Leisure Complex
Main Sports Hall, Kerry
Kerry, Ireland
1,200 sqm.
Siemens Arena
Vilnius, Lithuania
615 sqm.
Lietuvos Ryto Arena
Vilnius, Lithuania
600 sqm.
Helenic Arena
Athens, Greece
1,800 sqm.
Jalilabad Olympic Sport Complex
Jalilabad, Azerbaijan
1300 sqm.
Spodek Sports Hall
Katowice, Poland
1,750 sqm.
Mosir Lodz
Poland
2,300 sqm.
Adam Mickiewicz University
Poznan, Poland
1,600 sqm.
Ustrzyki Dolne Sports hall
Poland
1,100 sqm.
Biala Multipurpose Sports hall
Poland
1860 sqm
Biala Multipurpose Sports hall
Poland
1860 sqm.
Polivalenta Arena
Bucharest, Romania
1,200 sqm.
CSKA Moscow Basketball Club
Moscow, Russia
850 sqm.
Sports Complex Gazprom Neft
Saint Petersburg, Russia
775 sqm.
Sports School of Olympic Reserve
Moscow, Russia
750 sqm.
Sports Palace
Tbilisi, Georgia
1,400 sqm.
Primary School, Dusan Radovic
Nis, Serbia
1,000 sqm.
Belgrade Arena
Belgrade, Serbia
1800 sqm.
Aréna Poprad
Poprad, Slovakia
1,550 sqm.
Mestská Hala
Presov, Slovakia
1,727 sqm.
Športová hala Pasienky
Bratislava, Slovakia
1,000 sqm.
Palacio de Los Deportes Santa Cristina
Torrevieja (Alicante), Spain
3,151 sqm.
Agrupacion Deportiva San Juan
Pamplona, Spain
1,673 sqm.
Middle East
Cairo Stadium Squash Center
Nasr City, Cairo, Egypt
320 sqm.
Mashhad University
Mashhad, Iran
2,800 sqm.
Al Oyoun Club, Kuwait Olympic Committee
Gahra, Kuwait
1400 sqm.
19th Arabian Gulf Cup
SQSC-Bowsher, Muscat, Sultanate of Oman
608 sqm.
Masdar City Sports Hall
Abu Dhabi, UAE
1394 sqm.
American School Sports Hall
Dubai, UAE
1200 sqm.
USA + South America
Cal State University of Long Beach
Long Beach, California
3,300 sqm.
Southwest College
California
1,000 sqm.
Dancing With The Stars Show
California
200 sqm.
Torah Academy
New York
1,000 sqm.
Arcadia High School
California
1,800 sqm.
Hooptown
Tennessee
1,200 sqm.
City of Kingsport
Tennessee
1,200 sqm.
Speyer Legacy School
New York
600 sqm.
Pacific Grove Middle School
California
600 sqm.
Gimnasio Goodness
Los Angeles, Chile
133 sqm.
OLYMPIC STADIUMS
Russia
Kazan Universiade, 2013
10,000 sqm.
United Kingdom
Olympics London, 2012,
Handball Court
3,000 sqm.
Singapore
Singapore Youth Olympics, 2010
Portable Flooring
1,000 sqm.
China
Beijing Youth Olympic Games, 2009
Portable Flooring
4,500 sqm.
China
Beijing Olympic Games, 2008
12,000 sqm. Flooring
Greece
Olympics Athens, 2004
.. and countless more all over the world
Floor Safety and Performance
The standard relates to both safety and sports technical properties and the most important key factors are described below.

Shock Absorption
A shock-absorbing floor minimises the risk of injuries. Shock energy is absorbed by the floor when landing after a jump, the balance will be reflected on the legs and body of athletes.

Vertical Deformation
The floor’s ability to absorb shock depends on its ability to flex when exposed to a dynamic load. Test results display the floor’s vertical deformation in mm when exposed to a dynamic impact equivalent to that of light jogging.

Ball Bounce
The floor’s ability to absorb shock depends on its ability to flex when exposed to a dynamic load. Test results display the floor’s vertical deformation in mm when exposed to a dynamic impact equivalent to that of light jogging.

Friction
Correct friction is important when ball players move rapidly on the floor, and the ideal friction rating is between 80 and 110. A friction value less than 80 makes the floor too smooth, and above 110 makes the floor too rough.

Rolling Load
The floor’s ability to withstand rolling loads is important for example where trolleys and retractable seating are used. Test results display whether the floor can withstand a rolling load of 1,500 N (approx. 150 kgs).
Timber Floating Floor Isolation
Shearflex and Supershearflex
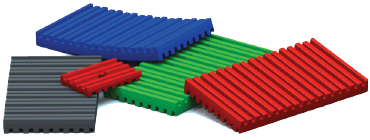
Application
Shearflex and Supershearflex are shock pads for use in sports flooring or as an acoustic isolation pad underneath battens and timber strip flooring in apartments. They are also commonly used in theatres and auditoriums where moderate acoustical performance is required.
Features
- Unloaded thickness: 10.5mm – Shearflex, 17mm – Supershearflex
- Cross-ribbed, non-skid faces which usually eliminate the need for bolting down
- Alternately raised ribs
- May be used in multiple layers with steel or aluminium shim spacers to increase isolation efficiency
- Available in a variety of load ratings
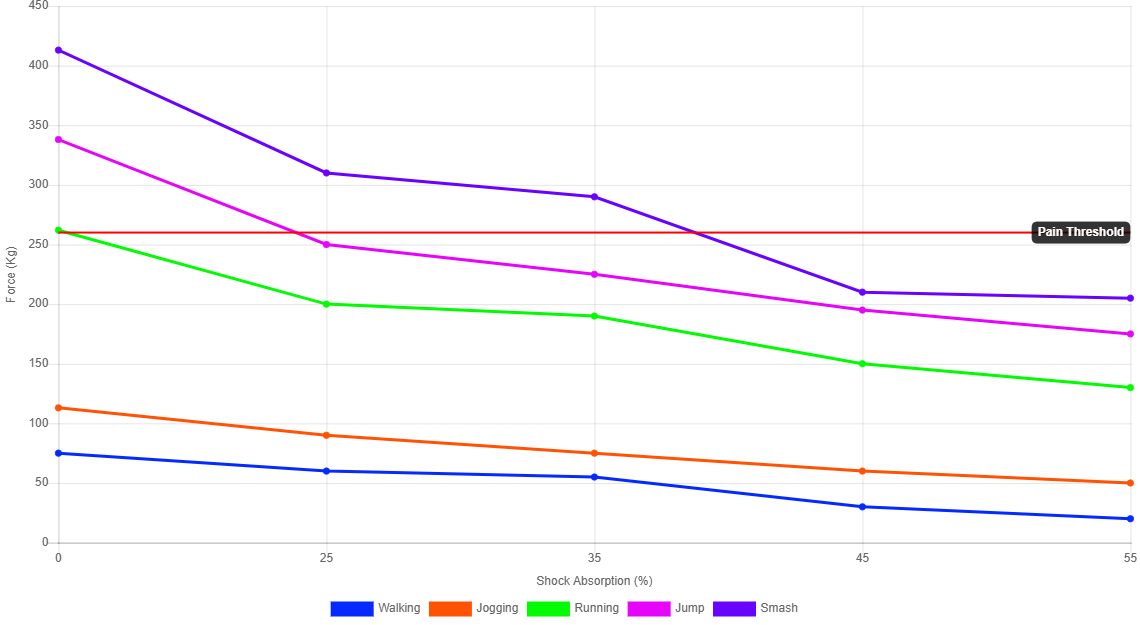
Pain Threshold vs Shock Absorption
EN14904 Standard
Minimal performance requirements to be met by indoor sports floors.
Installation – Sports Floors / Auditoriums
2 Layer"Plank-on-Ply"
Lay 100μm plastic membrane across entire floor with 100mm overlaps on joints and extending 100mm up each wall. Using a template, fix 45x45mm Shearflex red pads to first sheet of 12mm ply at 300x300mm centers.
Turn the plywood over and lay sheets at 45 degrees diagonally across the room leaving an expansion gap along the perimeter of 1.5mm per metre of floor between wall and floor. Always leave 2mm gaps between adjoining sheets.
Second sheet should be tack nailed and glued to the first sheet at 90 degrees to the first sheet, again leaving 2mm gap between sheets.
Install the final floor covering which may be either strip timber or mosaic parquetry. Strip timber is normally secret nailed while parquetry is glued using a timber flooring adhesive.
After the floor is sanded and finished, install skirts to perimeter.
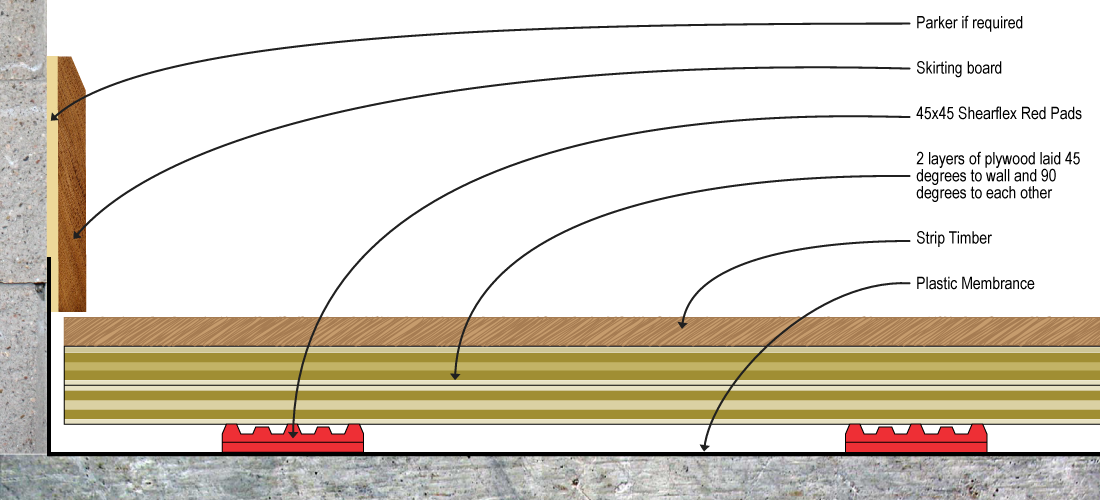
Standard Values
The EN 14904 standard determines force reduction classes for all floors. The objective is to draw attention to the necessity of installing safe, comfortable floors that reduce the risk of injuries.
Sports Properties
| DESCRIPTION | STANDARD | REQUIREMENT | UNITS | RESILIENT TIMBER |
|---|---|---|---|---|
| Vertical deformation | EN 14809 | ≤ 3.5 | mm | Pending |
| Shock absorption (Force Reduction) | EN 14808 | ≥ 25 | % | Pending |
| Friction coefficient | EN 13036-4 | 80 - 110 | - | Pass SIRIM Test |
Technical Characteristics
| DESCRIPTION | STANDARD | REQUIREMENT | UNITS | RESILIENT TIMBER |
|---|---|---|---|---|
| Ball bounce | EN 12 235 | ≥ 90 | % | Pending |
| Indentation resistance | EN 1516 | ≤ 0.5 | mm | Pass SIRIM Test |
| Wheel resistance | EN 1569 | ≥ 1500 | N | Pending |
| Impact resistance | EN 1517 | ≥ 8 | N/m | Pass SIRIM Test |
| Abrasion resistance | EN ISO 5470-1 | ≤ 1000 | mg | Pass SIRIM Test |
| Gloss | EN ISO 2813 | ≤ 30 | % | Pending |
| Flatness | EN 13036-7 | < 6mm/3m | - | Pending |
Classification
| DESCRIPTION | STANDARD | REQUIREMENT | UNITS | RESILIENT TIMBER |
|---|---|---|---|---|
| Fire rating | EN 13501-1 | Cfl-s1 | - | Pending |
| Formaldehyde emission | EN 717-1/2 | ≥ E1 | - | Pending |
| Flatness | EN 13036-7 | < 6mm/3m | - | Pending |
